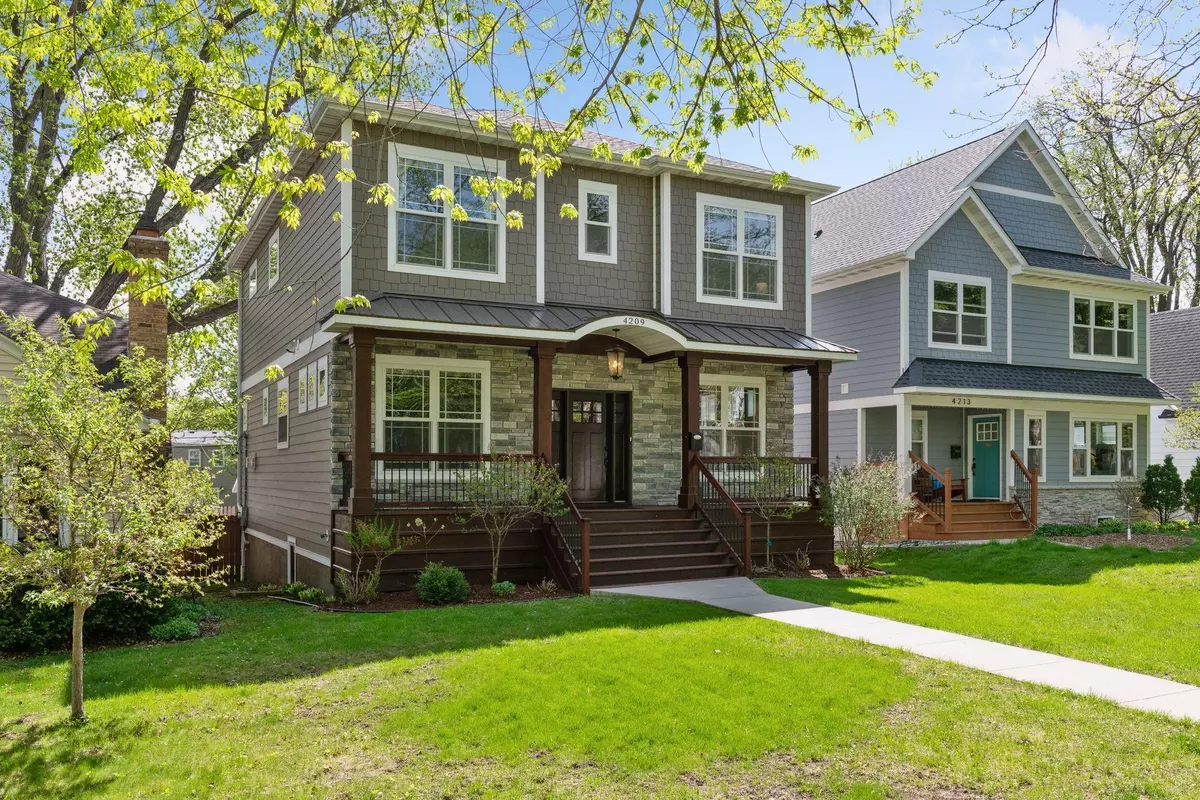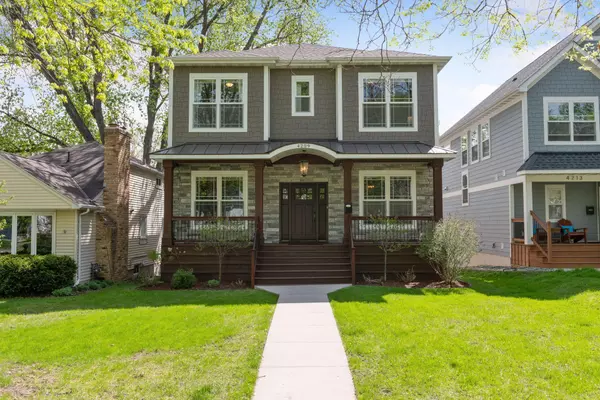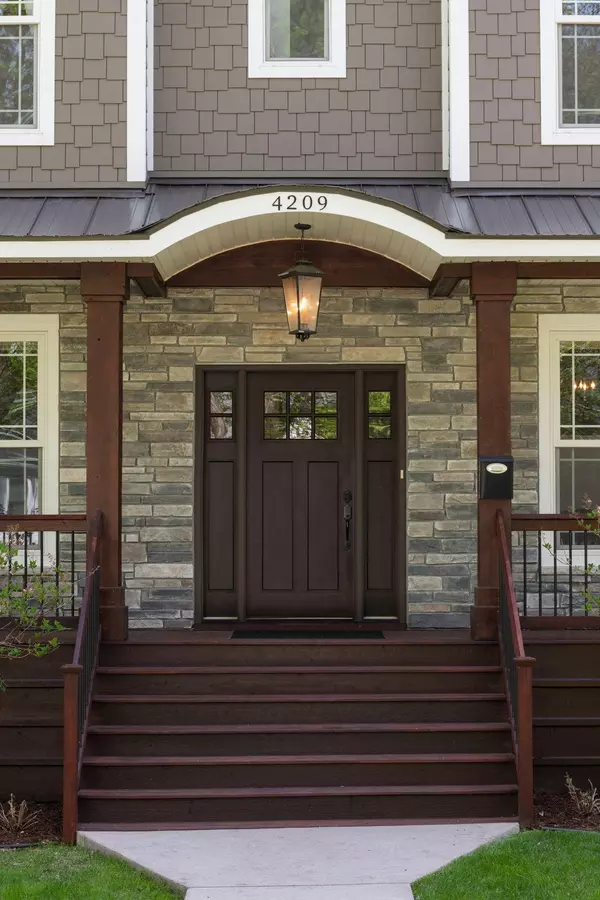$875,000
$795,000
10.1%For more information regarding the value of a property, please contact us for a free consultation.
4209 Utica AVE S Saint Louis Park, MN 55416
5 Beds
4 Baths
3,325 SqFt
Key Details
Sold Price $875,000
Property Type Single Family Home
Sub Type Single Family Residence
Listing Status Sold
Purchase Type For Sale
Square Footage 3,325 sqft
Price per Sqft $263
Subdivision Browndale
MLS Listing ID 6195141
Sold Date 08/02/22
Bedrooms 5
Full Baths 3
Half Baths 1
Year Built 2014
Annual Tax Amount $11,475
Tax Year 2022
Contingent None
Lot Size 5,662 Sqft
Acres 0.13
Lot Dimensions 40 x 137
Property Description
Welcome to 4209 Utica Avenue S. located in the sought-after Browndale neighborhood of St. Louis Park! This beautiful newer construction light & bright home features an open concept main floor living with 9 ft. ceilings. The main floor offers a spacious great room with a gas fireplace & sliding glass door to a deck overlooking your backyard. The great room is adjacent to an amazing gourmet kitchen with a large center island, quartz counters, custom cabinets & enameled woodwork. An office & separate dining room complete the main floor. The upper level of this home offers 4 bedrooms. The primary suite includes a spa-like full bath with separate tub & a walk-in closet. 3 additional nice-sized bedrooms & laundry room complete the upper level of the home. The walk-out lower level is bright & features an amusement room with large windows, a wet bar & game area as well as a 5th bedroom & full bath. A mudroom with built-ins leads to your backyard & a spacious 2-car garage. Don't miss this one!
Location
State MN
County Hennepin
Zoning Residential-Single Family
Rooms
Basement Egress Window(s), Finished, Full, Walkout
Dining Room Eat In Kitchen, Separate/Formal Dining Room
Interior
Heating Forced Air
Cooling Central Air
Fireplaces Number 1
Fireplaces Type Family Room, Gas
Fireplace Yes
Appliance Dishwasher, Dryer, Exhaust Fan, Microwave, Range, Refrigerator, Washer
Exterior
Garage Detached
Garage Spaces 2.0
Fence Full
Roof Type Asphalt
Building
Lot Description Tree Coverage - Light
Story Two
Foundation 1096
Sewer City Sewer/Connected
Water City Water/Connected
Level or Stories Two
Structure Type Fiber Cement
New Construction false
Schools
School District St. Louis Park
Read Less
Want to know what your home might be worth? Contact us for a FREE valuation!

Our team is ready to help you sell your home for the highest possible price ASAP







